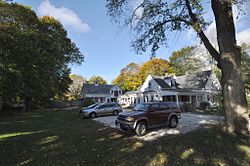Charles L. Baxter House
Charles L. Baxter House | |
 | |
41°38′8″N 70°27′2″W / 41.63556°N 70.45056°W / 41.63556; -70.45056 | |
| Built | 1858 (1858) |
|---|---|
| Architect | Baxter, Charles L. |
| Architectural style | Greek Revival |
| MPS | Barnstable MRA |
| NRHP reference No. | 87000315 [1] |
| Added to NRHP | March 13, 1987 |
The Charles L. Baxter House is a historic house located at 77 Main Street in Barnstable, Massachusetts.
Description and history
The 1+1⁄2-story Greek Revival wood-frame house was built c. 1858 by Charles L. Baxter, a local housewright who then lived there until his death. The house has an L-shaped layout, with the front entrance on the front of the main block, and a porch in the crook of the L. The house's corners are decorated with pilasters, as is the front door entry, which is topped by an entablature and lintel shelf.[2]
The house was listed on the National Register of Historic Places on March 13, 1987.[1]
See also
References
- ^ a b "National Register Information System". National Register of Historic Places. National Park Service. April 15, 2008.
- ^ "MACRIS inventory record for Charles L. Baxter House". Commonwealth of Massachusetts. Retrieved 2014-02-26.
- v
- t
- e
- Contributing property
- Keeper of the Register
- Historic district
- History of the National Register of Historic Places
- National Park Service
- Property types

| Barnstable County | |
|---|---|
| Bristol County | |
| Essex County | |
| Hampden County | |
| Middlesex County | |
| Norfolk County | |
| Suffolk County | |
| Worcester County |
 Category
CategoryNational Register of Historic Places portal
 United States portal
United States portal
This article is about a historic property or district in Barnstable County, Massachusetts, that is listed on the National Register of Historic Places, is a stub. You can help Wikipedia by expanding it. |
- v
- t
- e















 Charles_L._Baxter_House
Charles_L._Baxter_House